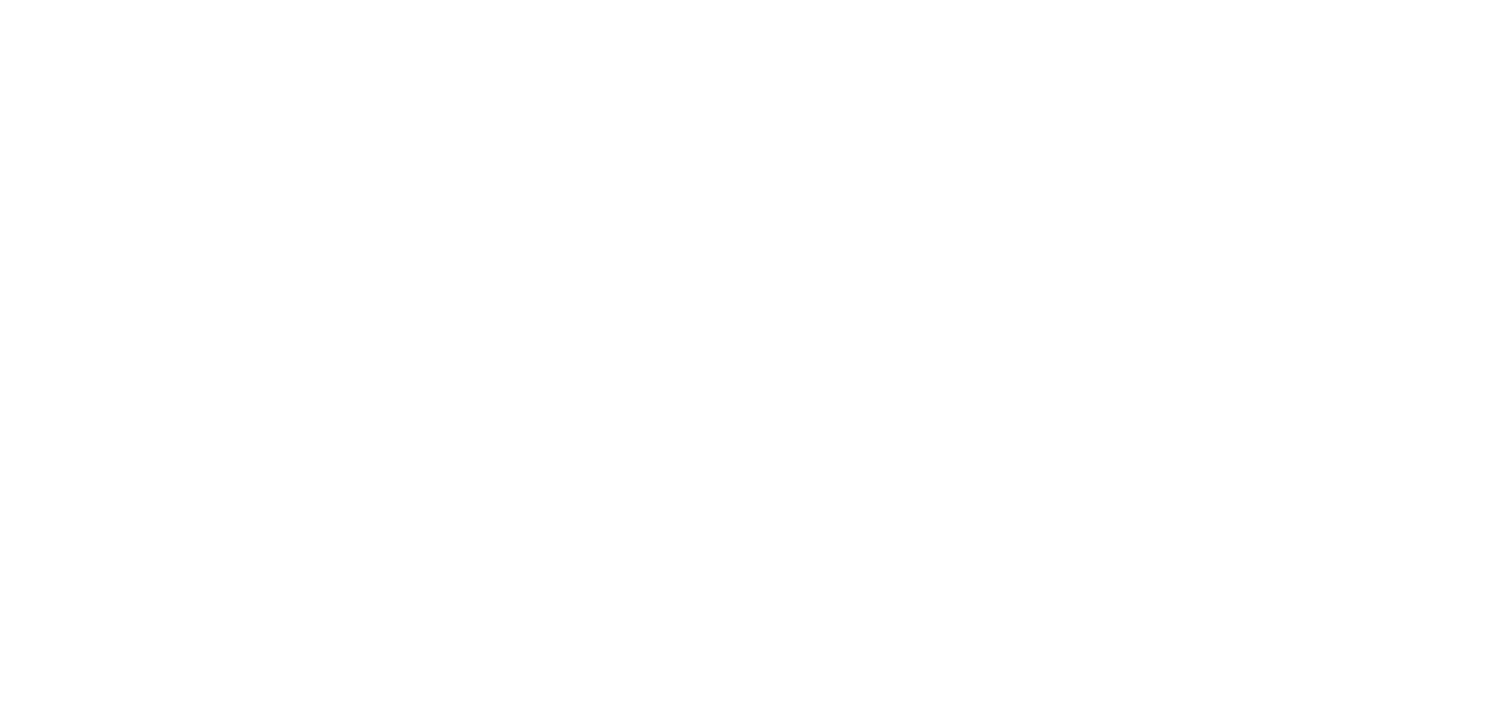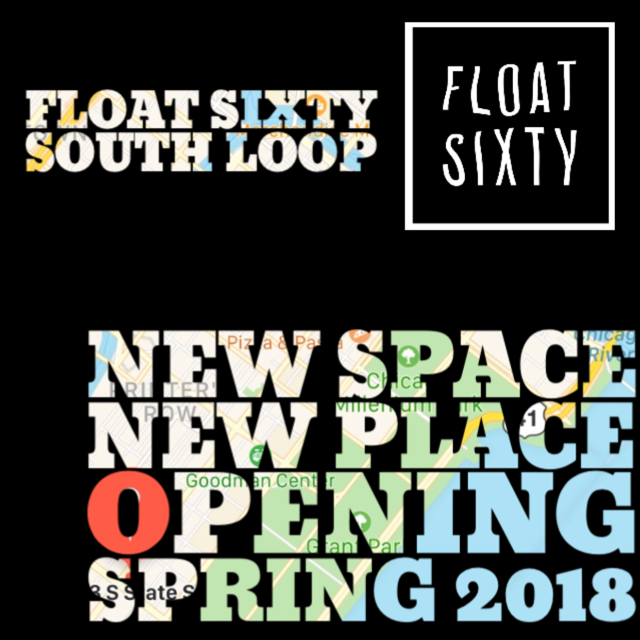Float Sixty South Loop is coming in late Spring 2018.
Zero to Sixty in Nine Months
Float Sixty: Updated Renderings!
We are seeing the place shape up - every day we get closer to the goal of making these renderings real life!
Float Sixty: Reception/Lobby/Flask Lighting
Float Sixty: Retail/Vanity/Waiting Area
Pre/Post Float Tea Lounge
Private Executive Float Suite/Shower 9x21'
Float Sixty - Artist Renderings give a sneak peek at the River North Float Studio
Pictures tell a thousand words, right? Well we are proud to give our soon-to-be-guests a look at the architects renderings of our Float Studio!
Float Sixty: Reception and Front Office
Float Sixty: Retail & Vanity Area
Float Sixty: Meditation Area/Post Float Lounge
Float Sixty: Float Suite/Personal Shower
Lots of Plumbing at Float Sixty!
Major milestone attained this week in our construction plan! Our General Contractor & Superintendent kept the plumbers laser focused moving earth and laying massive pipes to fit our five float/shower suite layout! We have six treatment rooms ready to rock - five of which are float rooms!
On this Thanksgiving Day we are thankful for all of the hard work of so many people helping us bring our vision to life!
What an epic feat! Images from the concrete destruction process!
















